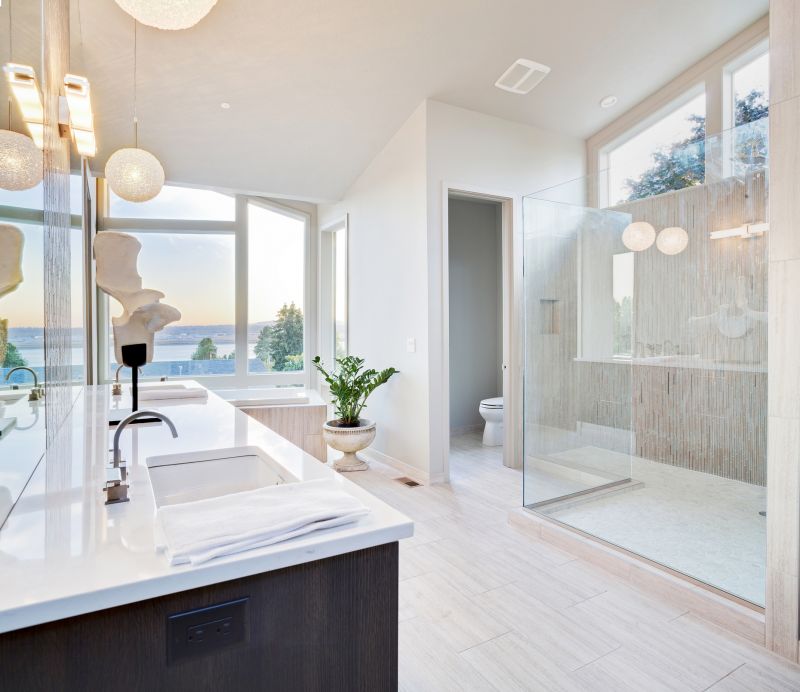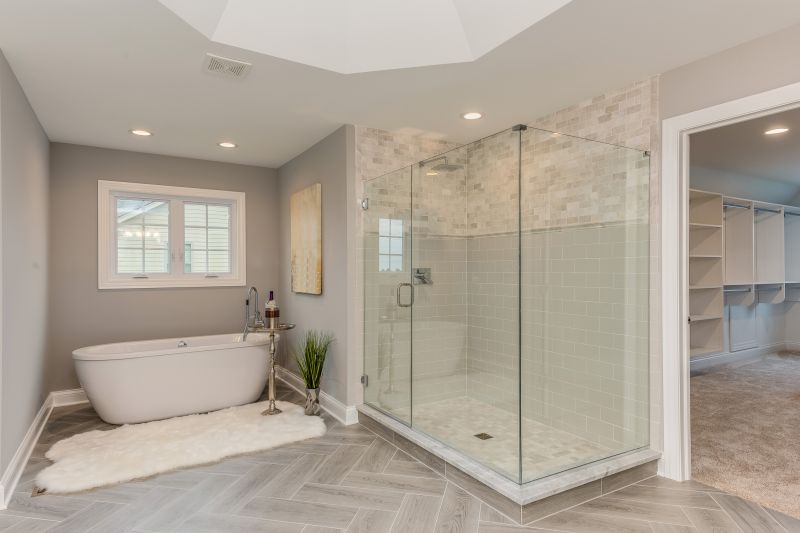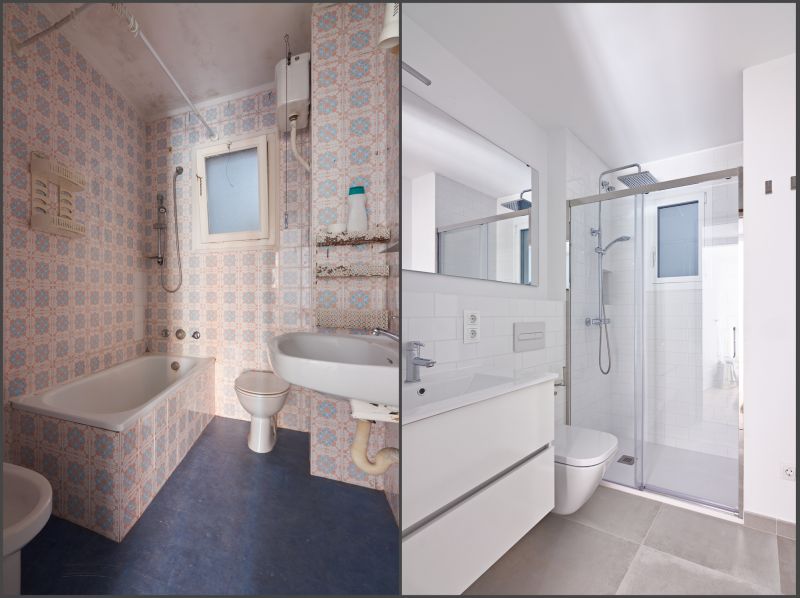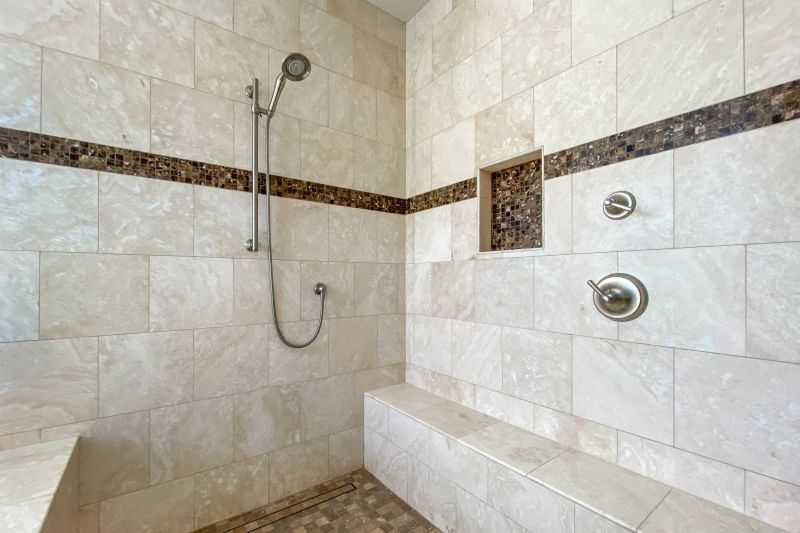Creative Shower Layouts for Tiny Bathrooms
Designing a small bathroom shower requires careful consideration of space utilization, functionality, and aesthetic appeal. With limited square footage, choosing the right layout can maximize comfort and usability. Popular options include corner showers, walk-in designs, and shower-tub combos, each offering unique benefits for compact spaces.
Corner showers fit neatly into the corner of a small bathroom, saving space and providing an open feel. They often feature sliding or hinged doors to optimize accessibility and minimize door swing clearance.
Walk-in showers create a seamless look with minimal barriers, making small bathrooms appear larger. They typically use frameless glass and can incorporate built-in benches or niches for storage.

A compact shower with a glass enclosure maximizes space while maintaining an open and airy feel. Strategic placement of fixtures can further enhance functionality.

Combining a shower with a tub saves space and offers versatility for small bathrooms. Using sliding doors or curtains can optimize the layout.

Minimalist layouts focus on clean lines and simple fixtures, reducing visual clutter and making small bathrooms appear more spacious.

Built-in storage solutions like niches and shelves help keep toiletries organized without taking up additional space, ideal for compact shower areas.
Choosing the right layout for a small bathroom shower involves balancing space constraints with user needs. Compact designs such as corner showers and walk-ins are popular choices due to their ability to maximize usable area. Incorporating glass enclosures not only enhances visual openness but also makes cleaning easier. Additionally, thoughtful placement of fixtures and storage options can significantly improve functionality without sacrificing style.
| Layout Type | Advantages |
|---|---|
| Corner Shower | Saves space and fits into awkward corners, ideal for small bathrooms. |
| Walk-In Shower | Creates an open feel, accessible, and easy to clean. |
| Shower-Tub Combo | Provides versatility and combines bathing options in limited space. |
| Recessed Niche Shelves | Offers built-in storage without protruding into the shower area. |
| Sliding Door Enclosures | Minimizes door swing and maximizes entry space. |
| Minimalist Fixtures | Reduces visual clutter and enhances the perception of space. |
| Glass Partitions | Creates a seamless look and enhances natural light flow. |
| Compact Fixtures | Designed specifically for small spaces to optimize usability. |
Effective small bathroom shower layouts prioritize space efficiency while maintaining accessibility and style. Utilizing glass enclosures and frameless designs can open up the area visually, making even the tightest spaces feel larger. Storage solutions like recessed shelves and niches help keep essentials organized without encroaching on limited floor space. The selection of fixtures and hardware should emphasize simplicity and functionality, ensuring the shower area remains practical and visually appealing.




